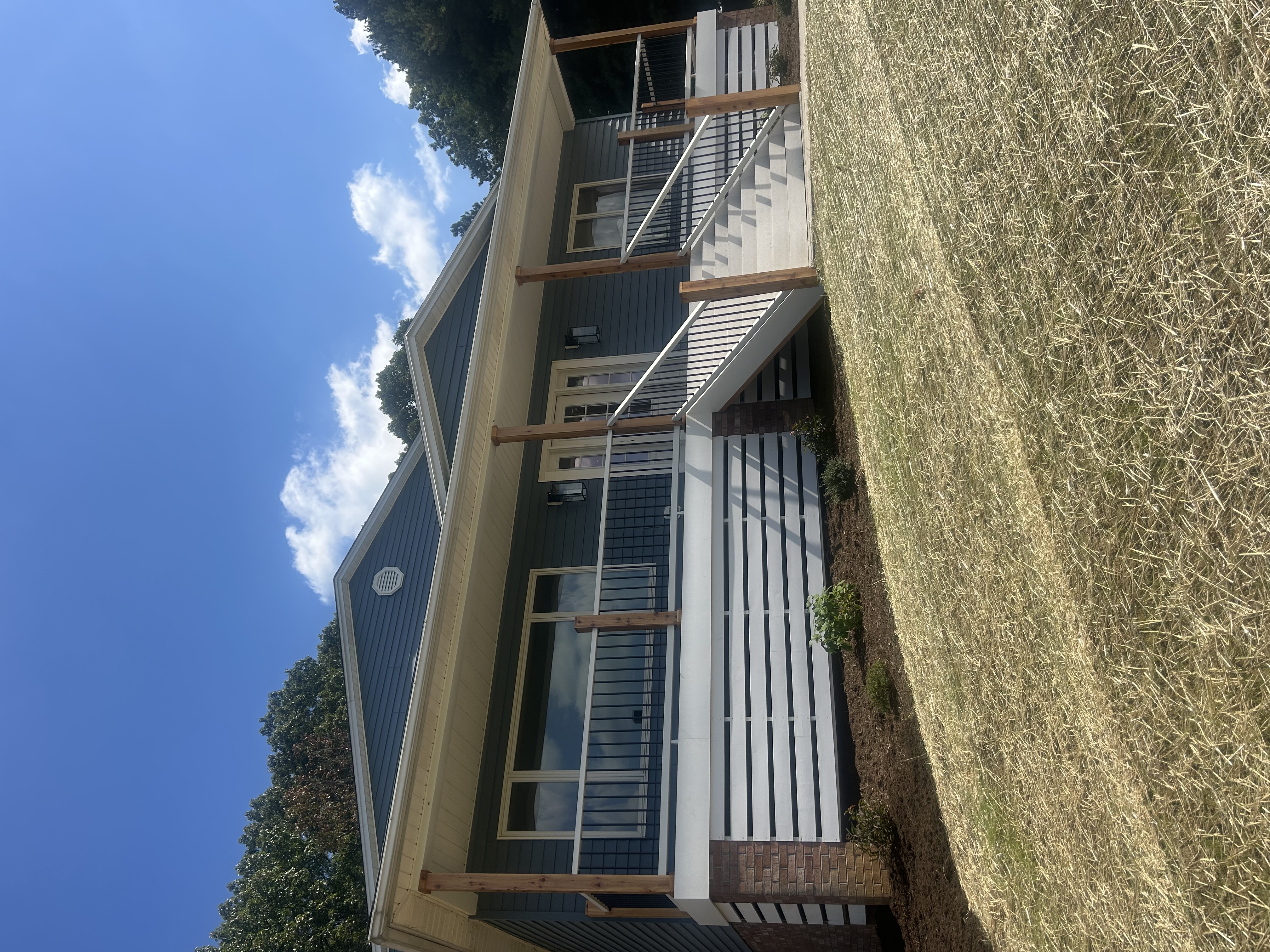
Maximizing Space: Innovative Design Solutions for Small Homes Oct 19, 2025
The journey to maximizing your home's potential begins with an understanding of how space is currently used. Often, homes have underutilized corners or cluttered areas that could be repurposed for greater functionality. Start by assessing the flow of your space and identifying any bottlenecks or areas that feel cramped. Reorganizing these can provide immediate relief and set the stage for more significant changes.
One of the simplest yet most effective strategies is to embrace open-plan living. Knocking down non-essential walls can merge different areas, creating a larger communal space that feels airy and inviting. For instance, integrating the kitchen with the living room not only enhances the flow but also fosters an inclusive environment where families can interact more freely.
In small homes, vertical space is often overlooked. Installing shelving units or cabinets that reach up to the ceiling can add valuable storage without eating into the floor space. This design trick helps keep your area organized, reducing clutter and creating a more spacious feel. Multi-functional furniture pieces also play a key role. Consider investing in furniture that doubles up in purpose, like a sofa bed or a dining table that can be folded away when not in use.
Lighting is another crucial element in maximizing space. Well-placed lighting can dramatically alter the perception of a room’s size. Opt for recessed lighting, which doesn’t take up additional overhead space, and make the most of natural light by using strategic window placements and light, airy curtains.
Color schemes can significantly affect how a space feels. Light colors tend to make rooms look bigger and more open. Whites, pastels, and neutrals are excellent choices for walls and large furniture pieces. However, don’t shy away from bold accents. A bright piece of art or a vibrant cushion can draw the eye and add personality without overwhelming the space.
Our team at E&H Contracting also recommends considering built-in storage solutions. Built-ins utilize every inch without the fuss of freestanding furniture. For example, a built-in bookcase around a doorframe saves space and adds character to your room. Similarly, built-in seats with storage can be a practical addition to a nook or window area, providing both extra seating and hidden storage.
Finally, don’t underestimate the power of mirrors. Mirrors reflect light and can make any room feel larger. Placing a large mirror strategically in a small room can create an illusion of depth and openness.
At E&H Contracting, we understand that each home is unique, and customizing space-saving solutions to suit individual needs is crucial. Our expertise in construction and remodeling aims to help homeowners convert their small homes into highly functional and aesthetically pleasing spaces. Whether you’re looking to renovate an entire area or make subtle adjustments, our innovative design solutions can maximize your space with style and efficiency.
As you embark on your journey to enhance your small home, remember that the goal is to find balance between utility and aesthetics, creating a space that is both functional and welcoming. Trust E&H Contracting to guide you in transforming your vision into a reality.
/filters:no_upscale()/filters:format(webp)/media/46599074-6868-4e34-901a-c6622aa68459.jpeg)